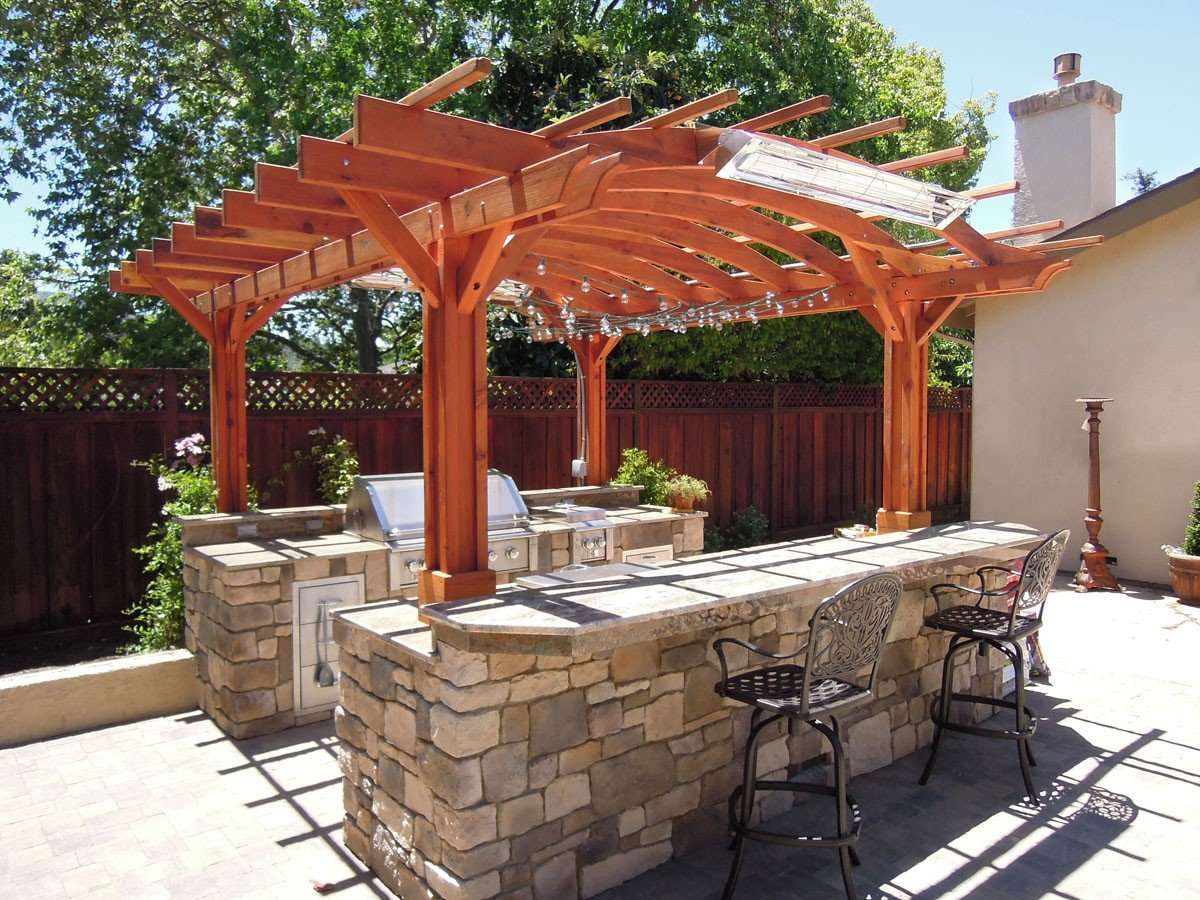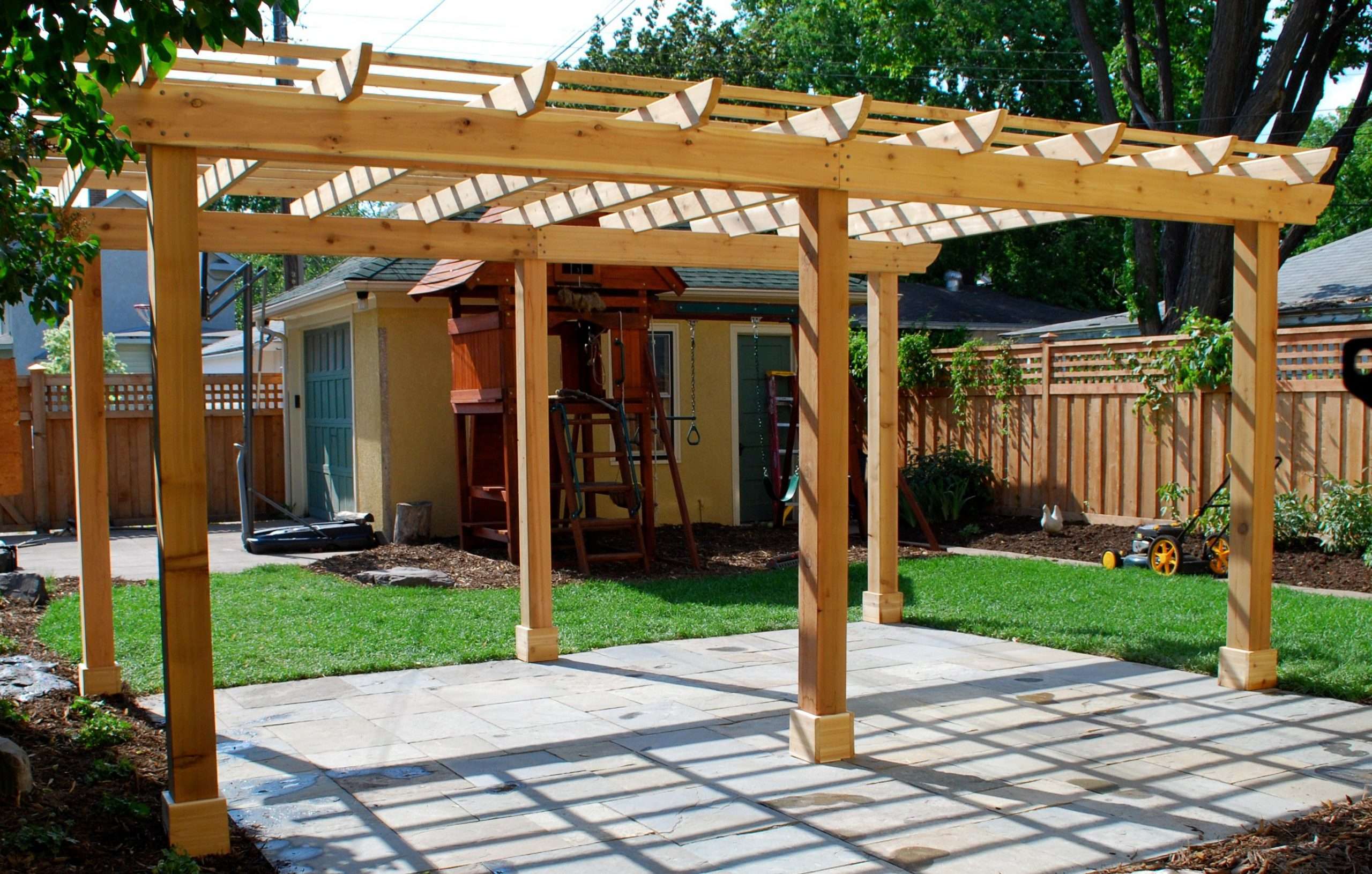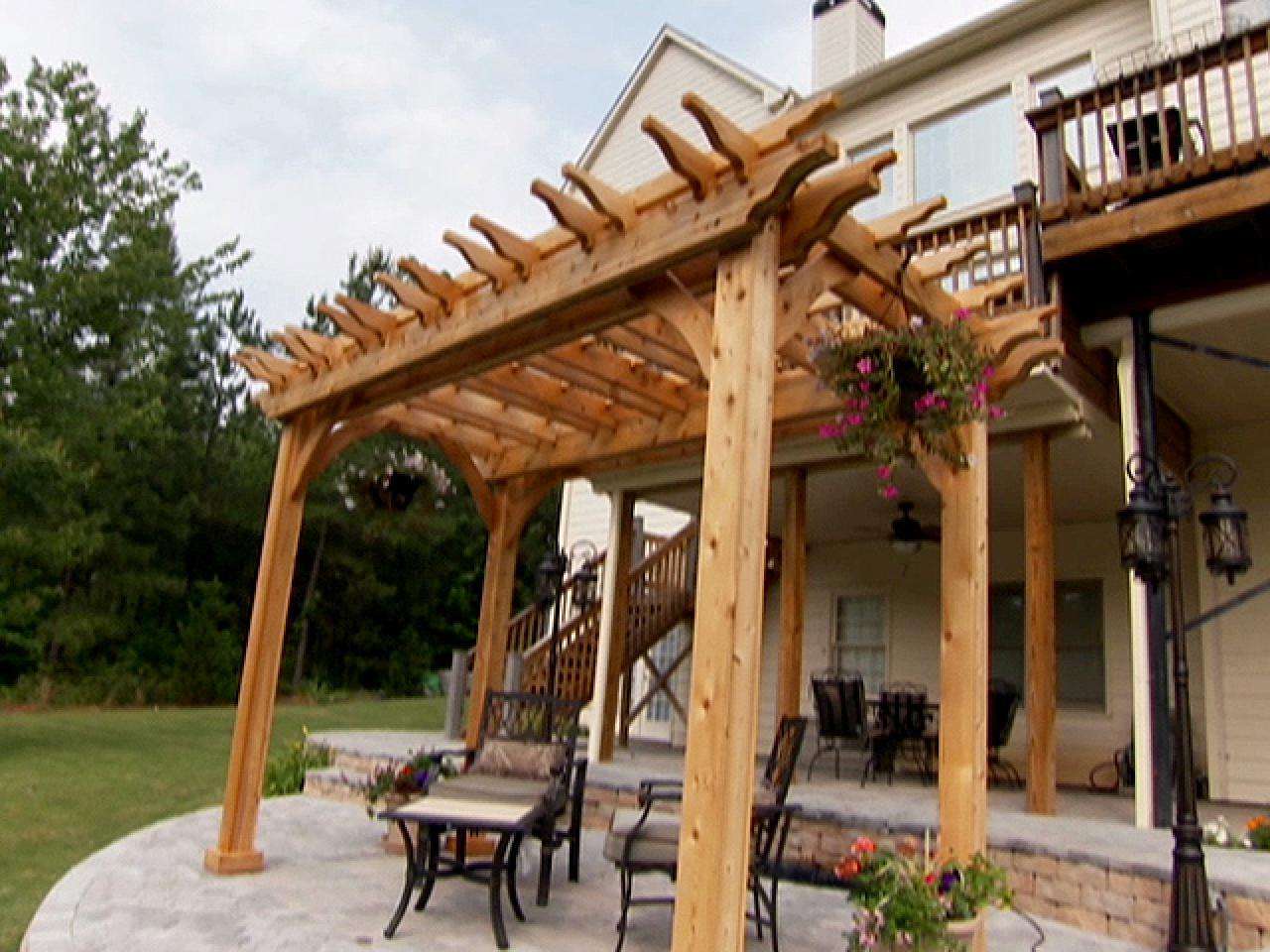How To Build A Garage Pergola And Why You Should
If you are always trying to find ways to make your outdoor space better then you are not alone. This is a common thing that many homeowners are trying to do. Because outdoor space is meant to be enjoyed.
Thats why we have decided to tell you about a unique invention called the garage pergola. Dont feel alone if youve never heard about a garage pergola before. These arent that common but they definitely should be!
Simple Diy Pergola Project:
When you can work with the wood and the crafty tools of yours you can really make your spaces look jazzed up in the decor and utility.? So this time you can work on this fun project of your outdoor boost up with this simple pergola space for the perfect seating and relaxing spot in the outdoors with your family and friends. It would be really a fun idea to do yourself and your crafting gang this weekend so check out the details of the idea here instructables
Building A Pergola Attached To The House
Installing pergola crossbeams
After these preliminary steps, you have to build the shade elements from 2×6 slats and install them into position. Place the shade elements every 15 or more, according to how much light you want to get through the pergola.
Building a pergolla attached to house
Another way of setting the shade elements into position is to cut several notches, as in the image. Use a jig saw to make the notches, or perform several cuts with a circular saw and remove the excess material.
Afterwards, you should drive pilot holes through the top of the shade elements into the support beams, and insert the appropriate screws. Place the shade elements equally spaced for a neat look.
Attached to house pergola
If you want to add a personal touch to your attached pergola, you could install several 2×2 or 2×4 slats, perpendicularly on the cross breams. On one hand, they will add character to your pergola, but on the other hand, they would also keep the shade elements equally spaced.
Dont forget to use a spirit level every time you install a new element, otherwise the final result might not raise to your expectations.
How to build a pergola attached to house
After you have built the pergola attached to your house, you have to fill the gaps with wood putty and sand the surface with medium grit sandpaper. Work with good judgement, if you want to obtain a professional result.
Read Also: How To Stop Staining On Patio From Plant Pots
+ Pergola Plan Designs & Ideas
A pergola is a garden structure with a trelliswork roof that creates a shaded passageway, outdoor sitting space, or walkway.
They are built from vertical posts and frequently include an open lattice for trained vine plants. The word pergola originates from the Latin pergula which loosely refers to a projecting eave .
These decorative yard designs are frequently built from wood, though there are fiberglass, vinyl, aluminum and chlorinated polyvinyl chloride options available as well.
Their roofing grid can remain open are be covered with weather-resistant canvas or vinyl sheeting for enhanced outdoor protection. They can also be either freestanding or attach to the side of your house.
A Maker Cameo Appearance

Because there are curves on the beams and rafters, I wanted the braces to match that look, but I dont have a tool in my shop to make these curved cuts on a 6×6 safely even with Adam being a chainsaw master, so I hit up my friend and fellow maker, Bob from I Like To Make Stuff and he offered up his bandsaw for this. We took a fun field trip to the official I Like To Make Stuff workshop where Bob gave me a crash course in how to use a bandsaw! Maybe cutting a 6×6 post wasnt the best bandsaw project for a beginner like me, but we got it done with all fingers intact. Im so thankful I had Bobs help!
Read Also: How Many Bags Of Concrete For Patio
Western Red Cedar And Redwood
Western Red Cedar and Redwood are the two most commonly used woods for pergolas, aside from pressure-treated wood.
Western Red Cedar and Redwood are both naturally stunning woods and often lumped together. However, there are a few key differences between the two. First off, despite having red in both names, Redwood has the darker red-brown hue while WRC is more on the yellow side. Secondly, Redwood can be found with a larger grade variety and its grain tends to be more on the subtle side compared to the more rustic and pronounced grain of clear WRC.
Both species are naturally rot- and insect-resistant, so you dont have to worry about harmful chemicals. Plus theyre both rather durable woods, Redwood being only slightly stronger than WRC. However, depending on where you are located, you may find these to be rather expensive options with limited availability, which can be very frustrating.
If youre wanting a more rustic and natural looking pergola, Western Red Cedar and Redwood are both good options. Just be sure to check local pricing and availability before you commit to this type of wood for your pergola.
How To Install Pergola Rafters
While the pergola posts and frame are all vital to the pergolas existence, it is the rafters that really make the pergola what it is. And when those rafters provide the pergola with a modern two-tone aesthetic, even better. This tutorial shows a straightforward and cost-effective method for hanging your 2×6 pergola rafters, with the end result being a sleek, seamless look. This is the step where, really, it all comes together.
View in gallery
Also Check: How To Keep Mosquitoes Away From Patio
A Couple Of Tips When Attaching The Pergola Beam:
Tip #1: Use a drill to set the screws part of the way in while the beam is on the ground. That way, it is easier to screw into the post when you lift the beam up to attach it.
Tip #2: If you are screwing the beam in by yourself, insert a screw on one post on the measured pencil line to hold the beam board up while you are attaching the beam to the other post.
To attach the pergola beams: Line up the measuring lines you made earlier. Put a level on top of your beam and screw the beam into the post. Make sure it is level and then continue attaching it to the post.
Repeat for the other side. You should have a beam on the front and the back of your pergola post when you are done.
Once the beams are screwed in, use 3/8 x 5 spax screws with an impact drill to add more security to the beam and screw them into the post.
How To Build A Pergola:
If the sun is restricting you to enjoy the fun summer days on your deck, a then the time has come to add the pergola there and get the perfectly stylish shade for your seating area where you relax and enjoy quality time with your family and the friends. You can follow the complete structural plans of this gorgeous and modern chic pergola to be built yourself at home, right on the link here familyhandyman
Recommended Reading: Salterini Wrought Iron Patio Furniture
Lumber List For A Large Pergola
Use this lumber list to build a pergola large enough to span a picnic table, or adjust the dimensions for a size to fit any space.
- 6 posts: 6-by-6 x 12 to 14
- 3 crossbeams: 6-by-6 x 130
- 8 roof boards: 2-by-8 x 14
- 8 top/bottom boards for optional lattice: 4-by-4 x 60
- 24 long furring strips for optional lattice: 2-by-2 x 76
- 28 short furring strips for optional lattice: 2-by-2 x 60
Steve Maxwell is a Contributing Editor for MOTHER EARTH NEWS. Known as Canadas Handiest Man, hes an expert builder and cabinetmaker who values honesty, hard work and beautiful craftsmanship. Contact him by visiting his website and the blog, Maxwells House. You also can follow him on , like him on and find him on .
Materials To Build A Simple Pergola
As far as DIY projects go, this is a pretty easy one that will make a big impact. If you can dig holes, and make straight cuts through a board, you can build this simple pergola.
This is a single post pergola, so you can put it anywhere you want. Heres the instructions how to do it:
Don’t Miss: How To Build A Grill Surround Using Wall Block
Building A Pergola How It All Comes Together
A pergola is made up of 4 distinct parts: posts, header boards, purlins , and the top stringer boards. The number of purlins and top stringer boards will depend on how large of a structure you build, and how much shade you would like it to have.
Starting with our material list, we always cut out all of the pieces first From there, we move on to assembly. It makes the process go smooth, and allows for better and faster assembly if the parts are all cut first.
Posts :
We use only 6 x 6 treated posts for strength and durability. Be sure to select the straightest posts in the pile at the lumber yard. It goes a long way in making the pergola easy to level and assemble.
Header Boards:
The header boards are the double set of boards that attach to each side of the post. We secure ours with 10 bolts at each post. It takes a total of 8 bolts to attach all 4 header boards. With a basic jigsaw, decorative cuts can easily be cut into the ends.
We always use 2 x 8 or 2 x 10 boards for the header boards. They add strength and a beefy look to the finished pergola. You need a total of 4 header boards for a four post pergola.
Purlins
The purlins are the main crossing boards of a pergola. We use 2 x 6 lumber for the purlins. This makes a huge difference! Many store-bought kits or commercial units skimp and use smaller boards. But 2 x 6 boards add big strength to the piece.
Stringer Boards
Putting It All Together
Tips On Building A Pergola

It certainly is an excellent project to start. However, before you design a pergola and purchase materials, make sure to keep these things in mind.
- Assess your outdoor space. Pick the spot where a pergola will look best. Observe where the sun shines in your area so you can make the most of it during summer and winter. Take the necessary measurements of your selected space, too.
- Figure out your pergola plans. An outdoor pergola comes in a wide variety of designs to suit any backyard space. Some structures have traditional or curved roofs, while others have motorised awnings. Free-form outdoor structures are probably the most versatile. But if you want a tropical theme, a thatched structure is best.
- Study your material options. If you want a great-looking, inexpensive and low-maintenance structure, then go for wooden materials. Pressure-treated wood is long-lasting. However, for maximum durability, choose aluminium or steel.
You May Like: How To Identify Vintage Woodard Patio Furniture
The 10 X 10 Freestanding Design
These free pergola plans are for a basic pergola construction, which measures 10 x 10 feet. You can choose between 4×4 or 6×6 posts depending on the size you want or modify the plan according to your taste. Here, both the support beams and the shade elements have decorative ends to add character to your pergola building.
This pergola design shows you how to build a pergola with a swing in details. Unlike other pergola shades, this one has railings on the sides, a floor frame, and flooring. After you have built this simple pergola, you can add the swing bench so that you can have a nap in the afternoon.
Free Pergola Planner Software
If youre feeling creative take our free Pergola Planner Software for a spin. Pergola Planner, released as a companion to our Deck Planner Software, is an easy to use pergola design program. Pergola Planner allows homeowners to upload an image of their house or backyard so they can see what the finished pergola could look like. Watch the Pergola Planner tutorial for a quick introduction to the software. Design your dream backyard today!
You May Like: Diy Deck Boxes
Install Wood Plugs In The Pergola Columns
Cut 5-1/2 in. round treated wood plugs to fit the inside of your columns. Glue and screw together a pair for each column top, then glue the plugs flush into the top of each column. Secure the plugs to the columns with 2-in. deck screws.
Note: Drive a screw into the top of each plug to use as a handle to position the plug.
Make The Lattice Strips
Now cut the 3 in. wide tail tops from 5/4 decking to make parts J. Round over the cut ends with a hand plane or a router. Rout a 1/4-in. round-over on each edge to make the lattice strips. Ease the edges of the tails and the tops with 100-grit sandpaper and then apply a solid-color stain. Make sure the treated wood pieces are dry to the touch before you pre-stain them. If they feel cool, let them dry in a shady spot for two days before applying the solid-color stain. Rushing the process could cause the stain to blister or roll off.
You May Like: Webbing For Patio Chairs
Different Types Of Pergolas
John Mifsud of Hipages-listed company AA1 Drafting knows his way around a pergola. Here are some of the different types of pergola designs that are available, according to John.
How To Build Your Own Pergola:
If you want to add some shade to your outdoor seating area then adding this perfectly built wooden pergola is the perfect idea to get your hands dirty with. With the cheap but sturdy wood you can easily install this pergola with support pillars and the roof and here is the link to hack the complete structure plans of this easy and fun pergola abeautifulmess
You May Like: How To Build A Deck Over A Concrete Patio
Wooden Pergola & Gazebo Select The Right Wood For Your Outdoor Pergola And Gazebo
Pergolas and Gazebos are a wonderful accent structure to add to a garden, patio or uncovered deck. They are extremely versatile and the perfect way to set apart a seating or entertainment area from the rest of the yard. Additionally, pergolas tend to be fairly simple to construct, as the average design is rectangular, roofless and consists mostly of beams and pillars.
Wood is primarily used for Pergola and Gazebo construction since it tends to be readily available, easy to work with and durable when exposed to outdoor conditions. But before you rush to the lumber yard to grab your materials, you should consider which type of wood is best for your project and your needs.
You can build a pergola or a gazebo with essentially any wood youd like, but these four primary types are the best options for a professional-quality structure.
How To Build A Pergola For Your Deck Patio Or Yard

Designing a custom pergola is a matter of determining how youll use it and what extras and add-ons you most want or need. Follow along with these steps and youll see how to build a pergola to your specifications in no time:
Plan How Youll Use It
The first step to design a pergola is knowing how youll use your new shade structure. No matter where youll place your pergola, itll create the elegant ambiance you crave placing it is all about its practical use. From our experience, the most popular uses for a pergola are to enhance a seating area, a grill station, a hot tub, or an outdoor dining area.
Once you know how you plan to use the pergola in conjunction with your deck, patio, or yard, youll need to decide if you want the pergola attached to your home or free-standing. An attached pergola will always cost less than a comparably sized free-standing option, but that is only one factor to consider. A free-standing pergola gives you more flexibility as far as placement is concerned and is a necessity for building a mid-yard seating area.
Size
Once you know what type of outdoor space you want to build and what type of pergola you need, the next step to building a pergola is to select your size. While we cant tell you the perfect size for your space, we can tell you the most popular sizes for the following spaces:
- Small Patio: around 12 X 12
- Average Sized Decks: 12 X 16
- Large Decks: 16 X 24
- : 12 X 16
Vinyl Color
Extras
- Built-In Lights
Also Check: How To Identify Vintage Wrought Iron Patio Furniture